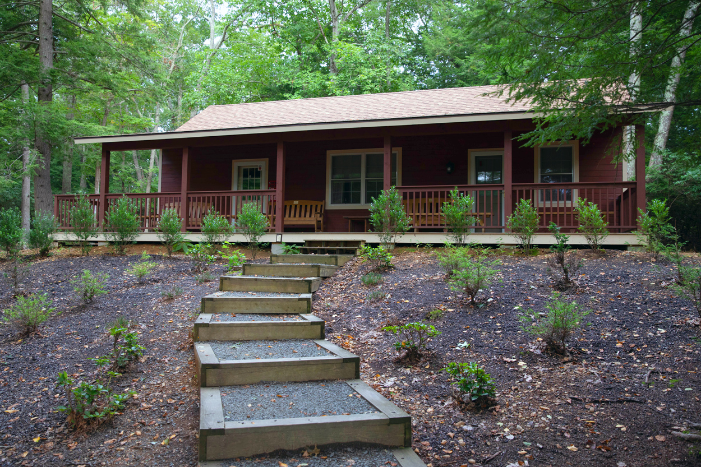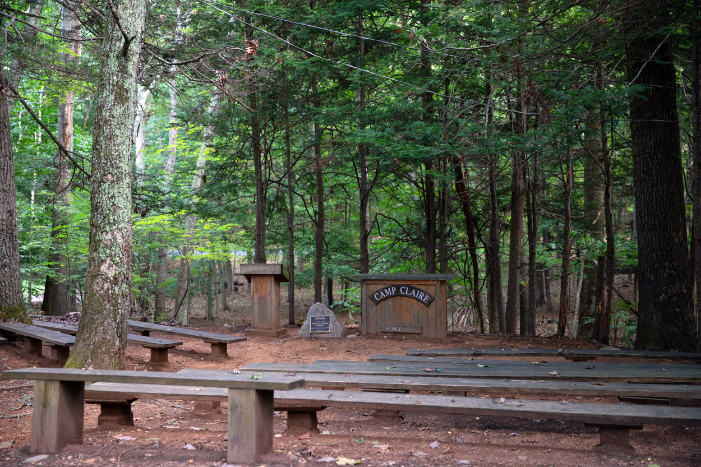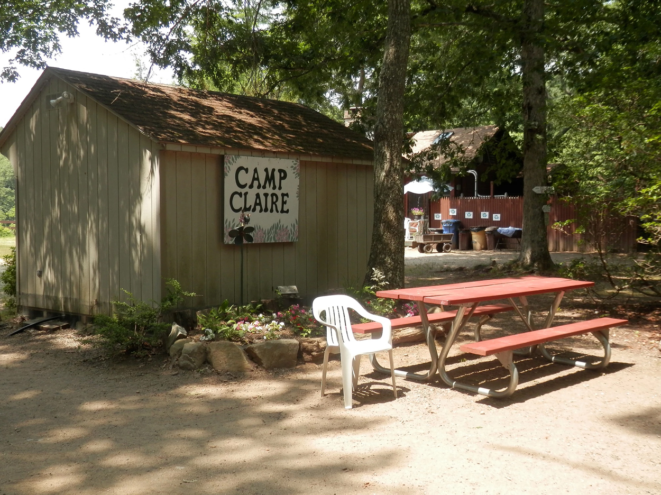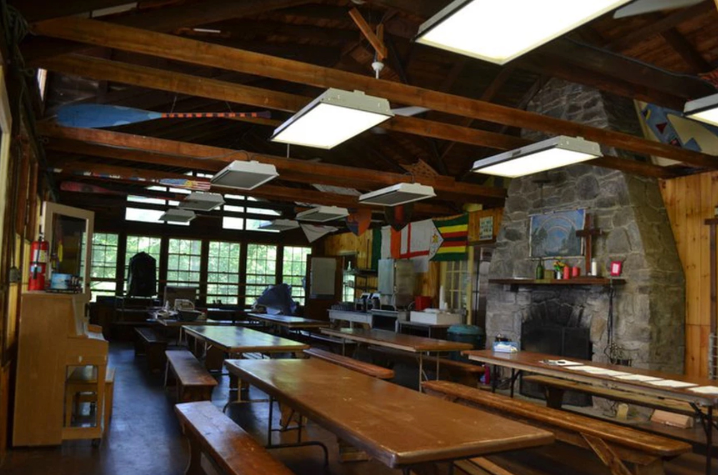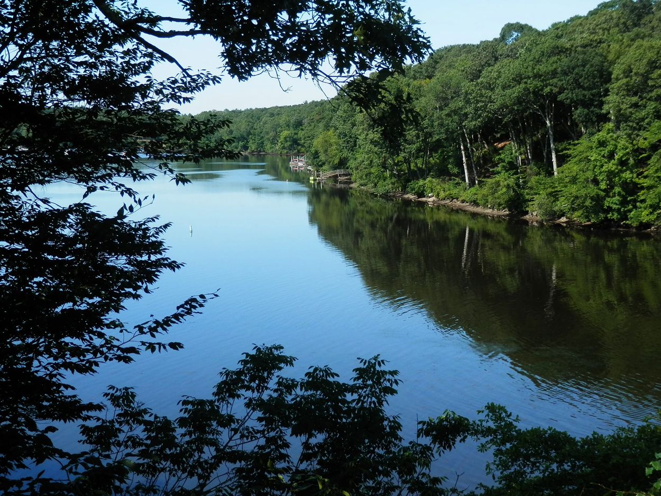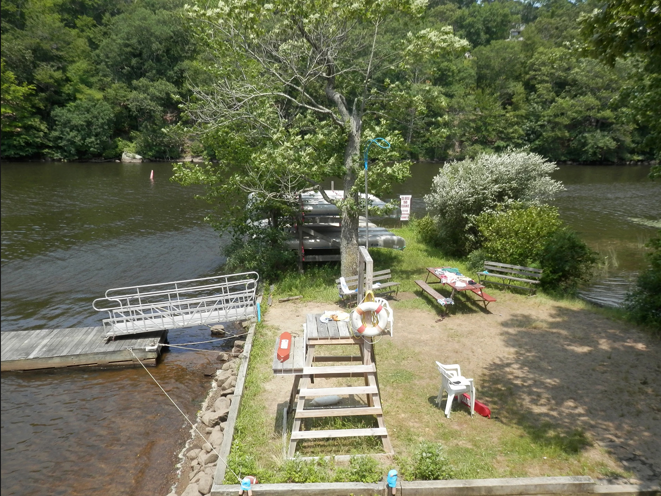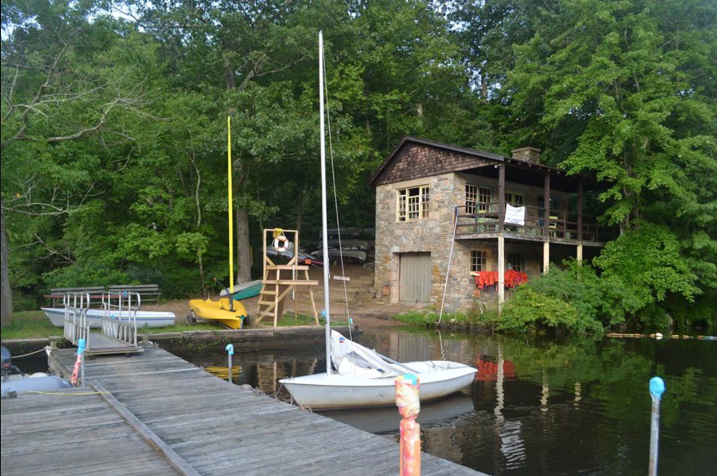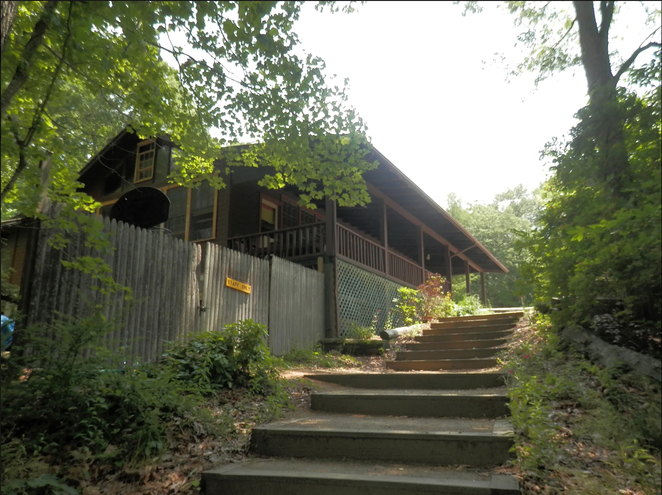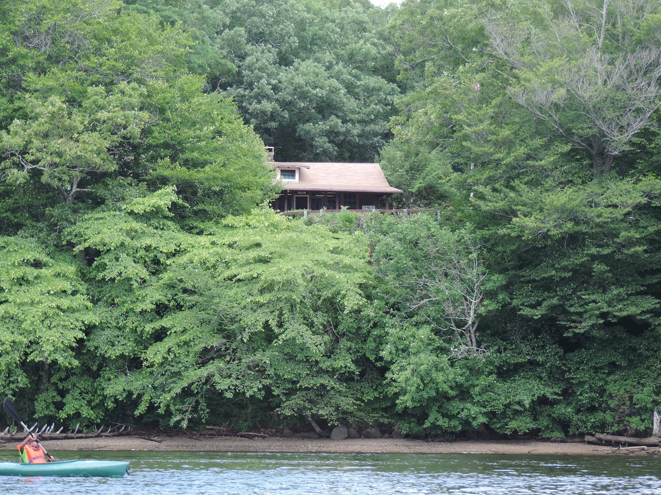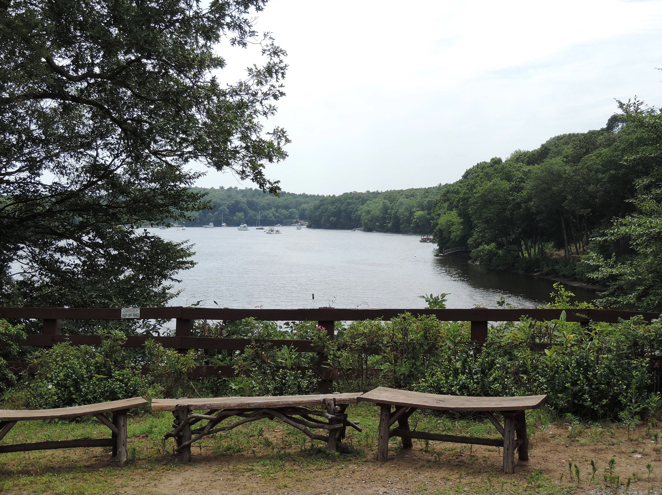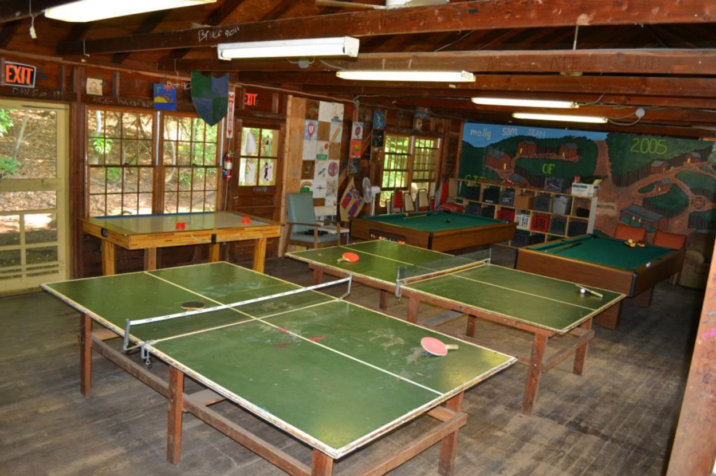
Oh, Hamburg Cove
A rustic, old-fashioned summer camp in Lyme, CT.
Camp Claire’s location inspires curiosity in nature and enjoyment of the natural beauty of the camp on idyllic Hamburg Cove, one of the most beautiful and pristine tidal coves on the eastern seaboard. The cove is home to many birds including bald eagles, osprey, and great blue herons. Traditional camp lodging, games, sports, songs, and arts and crafts in keeping with our long history.
Our Buildings
The Lodge
It was built in 1937 by Andrew Moorehouse. The addition of a cooks room was added in 1952, and the addition of a walk-in refrigeration unit was added in 1961, but no significant changes have occurred to this building since then. In 1962 the recreation hall project enabled the camp to employ this building primarily as a mess hall. Perhaps the most enduring value of this building is its lovely porch overlooking Hamburg Cove with its ever-present cool breezes, refreshing on even the hottest days.
Pizzini Recreation Hall
The large recreation hall-store-program office building was put up in 1962 at a cost of $6,000. The building is 75 feet long and serves as group activity center for the camp. It was dedicated in the memory of Andrew J. Pizzini of Chapel Farm, Hamburg, CT, who developed an interest in the camp. Mr. Pizzini often visited the camp and on many occasions invited campers to his farm for a swim and quite frequently the children performed their annual talent show on his front lawn.
The Swimming Pool
It was built in 1964. Mrs. Pizzini donated $2,500 on a matching basis for the establishment of a swimming pool. It was her support which enabled this project to succeed several years before it would otherwise have been possible. It cost $26,000 to be built by the Wagner pool company! It is 75 feet x 30 feet and holds 125,000 gallons of water.
Robison Cabin
It was built in 1949 with a $300 gift from the Robison family in memory of their son, Donald, who was killed during World War II.
Birchcraft
It was built in 1949 with a donation by Mr. Lawrence Birch in memory of his wife and two children who, unfortunately, were killed in the Hartford Circus fire in 1948. This lovely building houses the craft program and the boats on the Cove waterfront.
The Nurse's Cabin
It was built in 1950 by the camp committee for use as a nurse’s quarters and sick bay. Larry Birch and Charles Zimmer were the key movers in the construction of this inexpensive unit. In 2016, a brand new cabin was built.
Hance Cabin
It was built in 1952 with a $450 gift from the I.I. Hance family in memory of their son, I. Irving Hance, Jr. who, “loved Camp Claire.” He started as a camper when he was 11 years old and eventually became a counselor and later an assistant director.
Meri-den Cabin
It was built in the spring of 1953 at a cost of about $900. This is the largest camper’s cabin on the property, being rectangular in size and quite long.
Camp-Hill Directors Cabin
It was built in 1953 with a donation by Mrs. Bertha Hill. Her maiden name was Camp and she requested that the building be named Camp-Hill.
Wheately's Hideaway
It was built in 1960 with funds accumulated in camp budget at a cost of $1,500. The building is named for Mr. Robert Wheately who served as camp committee chairman during 1954-1956, and who worked faithfully for over a decade during the spring and fall months supervising rental parties at the camp, and contributing various minor maintenance tasks.
Congo Cabin
It was constructed in 1933 by Al Bailey, Joel Ives, Lee Harris, Bob Wheatley, and was fondly referred to as “Al Joleebo” by these men for some time.
Lane Cabin & Smith Cabin
Lane Cabin was built in 1938 and named in memory of Mr. Arthur S. Lane, the benefactor of the property. Smith Cabin was built in 1938 and named for the sister of Arthur S. Lane who married W.R. Smith.




